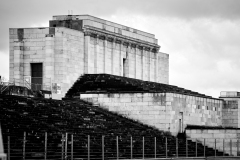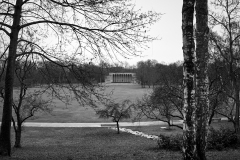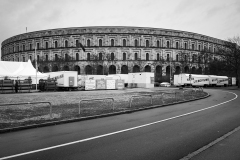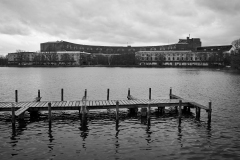The Nazi Party Rallies, held in Nuremberg from 1933 to 1938, served most of all to stage-manage the image of the regime and Adolf Hitler, and to theatricalize the racially rooted myth of the "community of the Volk" and the population's backing of the war. The rallies themselves, which could last for up to eight days, were only one highlight in a whole year of National Socialist ceremonies.

The National Socialists used this area for their Party Rallies from 1933 onward. The central venue for these events was the Zeppelin Field – which got its name after one of Count Zeppelin's airships landed there in 1909. Architect Albert Speer modeled the grandstand after the ancient Pergamon Altar. It was built between 1935 and 1937 of concrete and brick, faced with slabs of shell limestone. The original complex was considered a prime example of National Socialist state architecture.
The Zeppelin Field (interior area 312 x 285 meters, bigger than 12 soccer fields) and its main grandstand were the only planned structures that were actually completed. It had a capacity of up to 200,000 people. This is where mass parades of the German Labor Service, the Wehrmacht, and the "political leaders" (Nazi Party officials) were staged in front of the "Führer," Adolf Hitler. The "Cathedral of Light" provided spectacular effects when over 150 powerful searchlights projected their beams straight up into the sky.
The Zeppelin Field (interior area 312 x 285 meters, bigger than 12 soccer fields) and its main grandstand were the only planned structures that were actually completed. It had a capacity of up to 200,000 people. This is where mass parades of the German Labor Service, the Wehrmacht, and the "political leaders" (Nazi Party officials) were staged in front of the "Führer," Adolf Hitler. The "Cathedral of Light" provided spectacular effects when over 150 powerful searchlights projected their beams straight up into the sky.

In 1933, the National Socialists reconfigured the Luitpold Arena as a meeting arena for their Party Rallies, with grandstands for 50,000 spectators.
Nazi organizations like the SA and the SS held massed parades here with up to 150,000 participants. The climax was a ritual commemorating the dead. The event ended with the "consecration" of new flags and standards.
Nazi organizations like the SA and the SS held massed parades here with up to 150,000 participants. The climax was a ritual commemorating the dead. The event ended with the "consecration" of new flags and standards.

The Congress Hall was intended for Nazi party meetings. As the ground was marshy, the structure planned by architects Ludwig and Franz Ruff required elaborate, costly foundations, including 22,000 concrete pilings rammed into the ground. The site occupied a permanent workforce of 1,400 people from 1937 onward. At the center of the hall would be a speaker's podium for Hitler, with all seating for the audience facing it.

Although it was never completed, the Congress Hall gives a sense of the dimensions of Nazi Party Rally architecture. Popular leisure facilities like a public swimming pool and the 1906 lighthouse were demolished to make room. Part of the Dutzendteich lake was drained. The foundations for the monumental structure were extremely complex and costly.
Architect Albert Speer had designed the Great Avenue to be the central axis of the Party Rally Grounds. It is 60 meters wide and was to be 2 kilometers long. Between 1935 and 1939, 1.5 kilometers of the project were completed – paved with 60,000 granite slabs.
Architect Albert Speer had designed the Great Avenue to be the central axis of the Party Rally Grounds. It is 60 meters wide and was to be 2 kilometers long. Between 1935 and 1939, 1.5 kilometers of the project were completed – paved with 60,000 granite slabs.